When my client relocated from the western U.S. to rural Michigan, they dreamed of blending modern western charm with the warmth of country living. This full kitchen renovation honors their roots while complementing their scenic new surroundings. Here is a behind-the-scenes look of the process of creating a rendering for a newly designed kitchen.
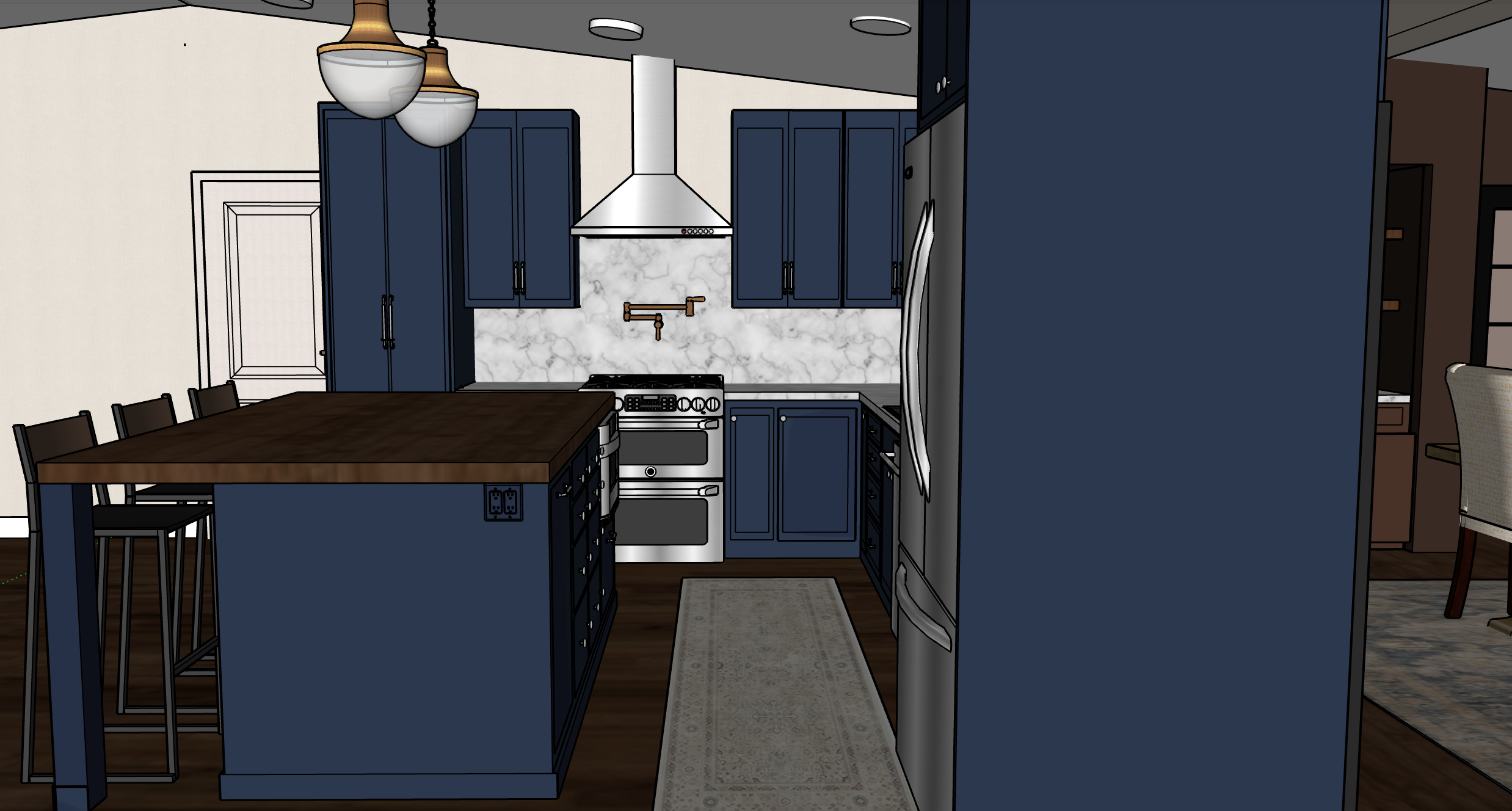

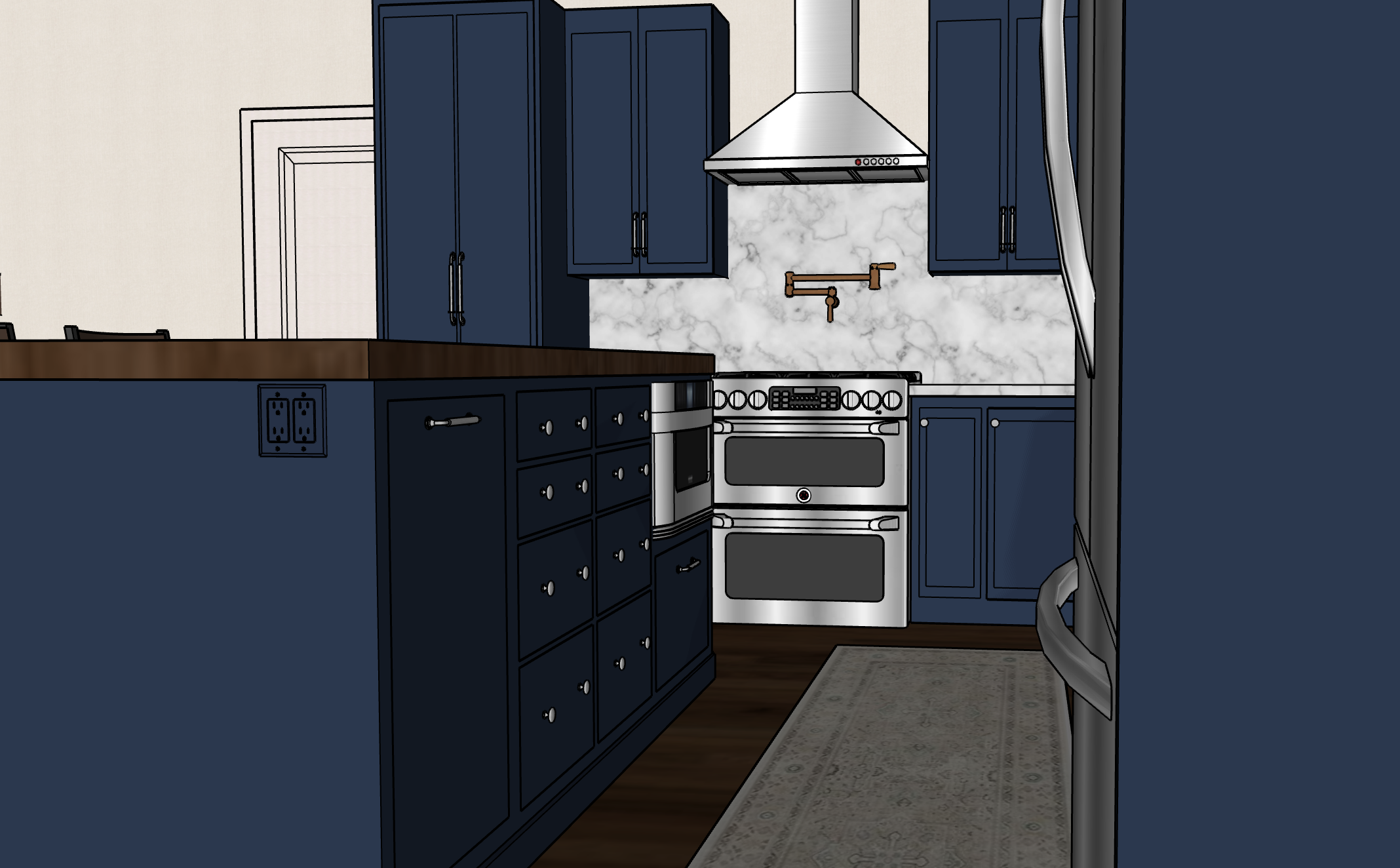
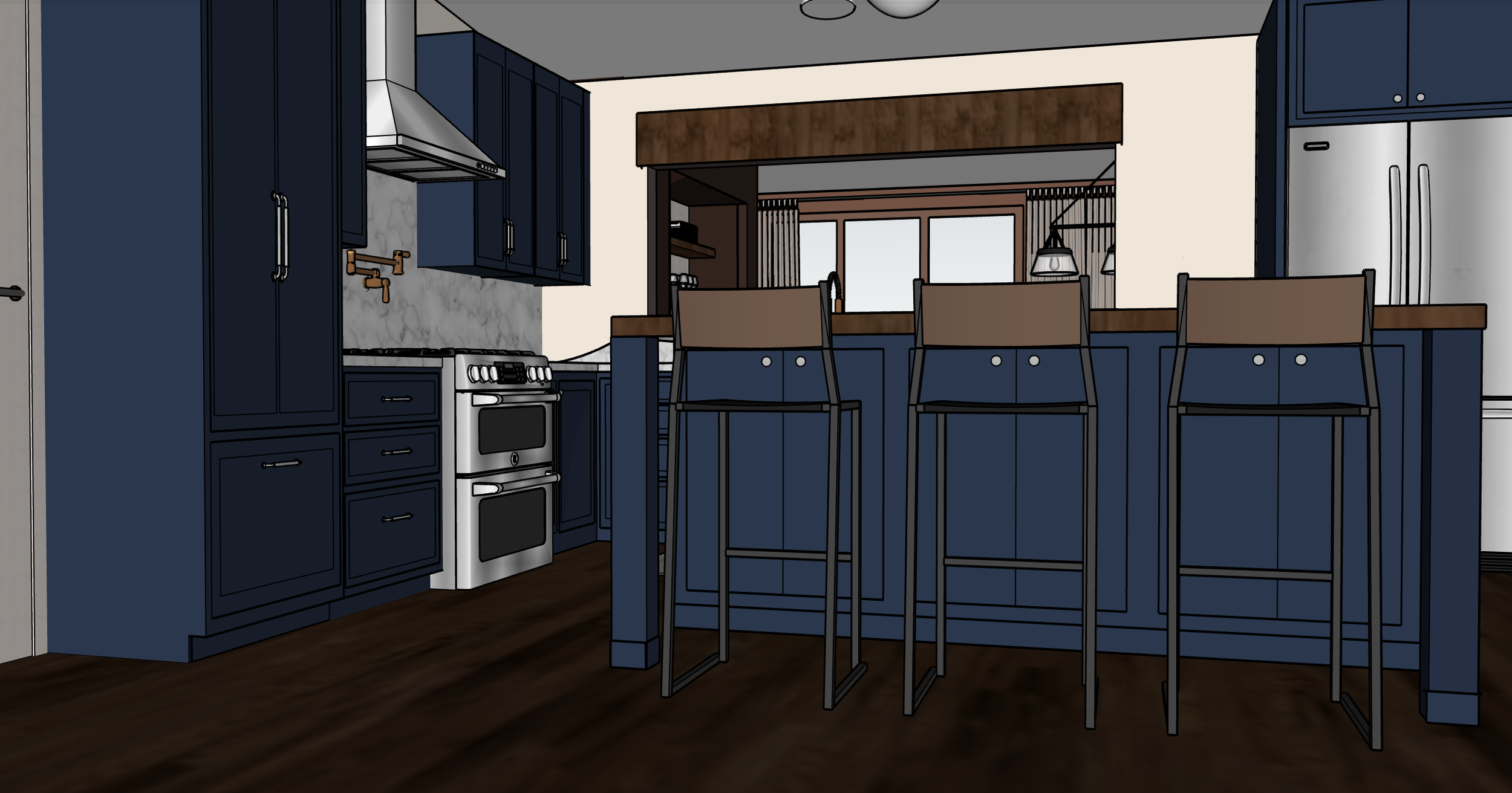
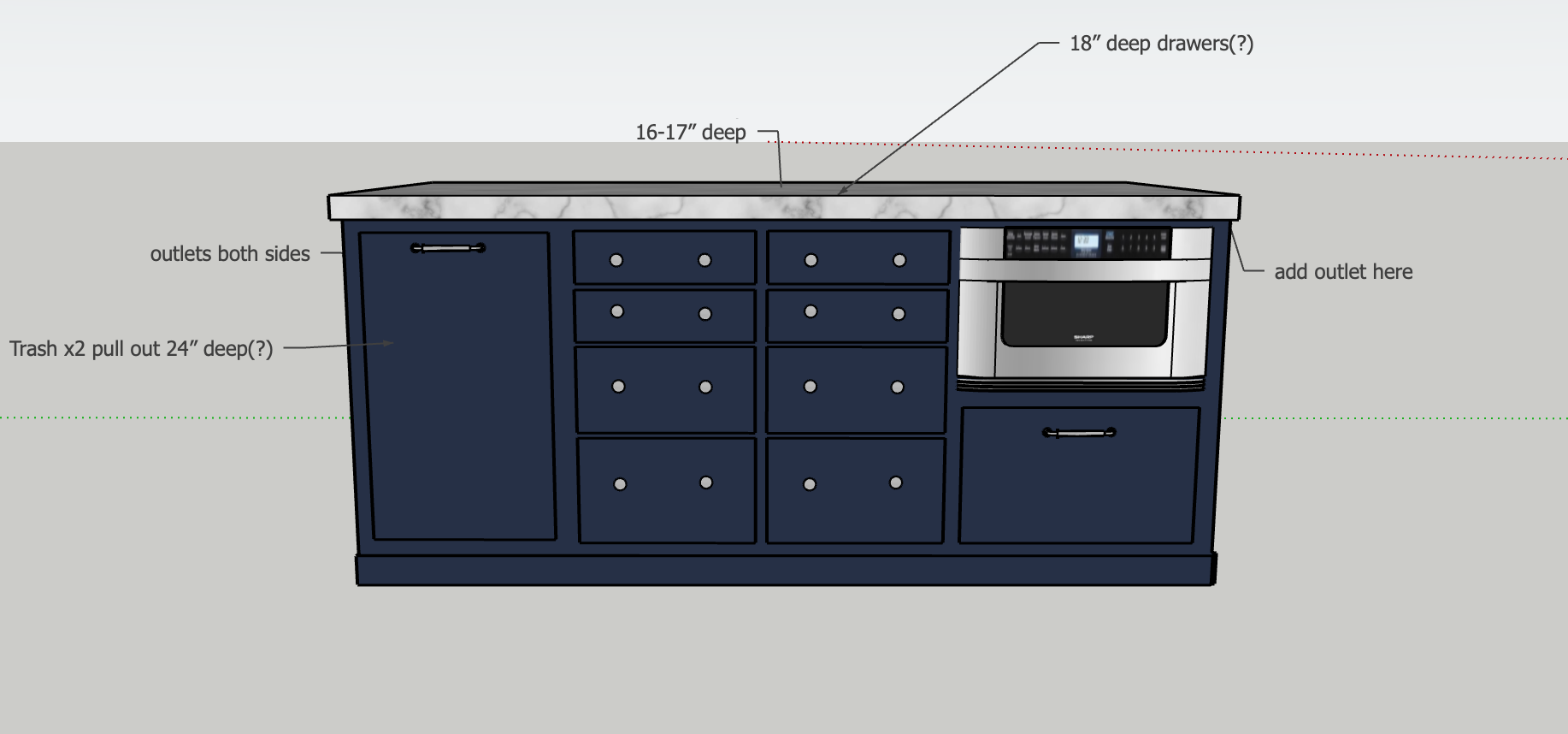
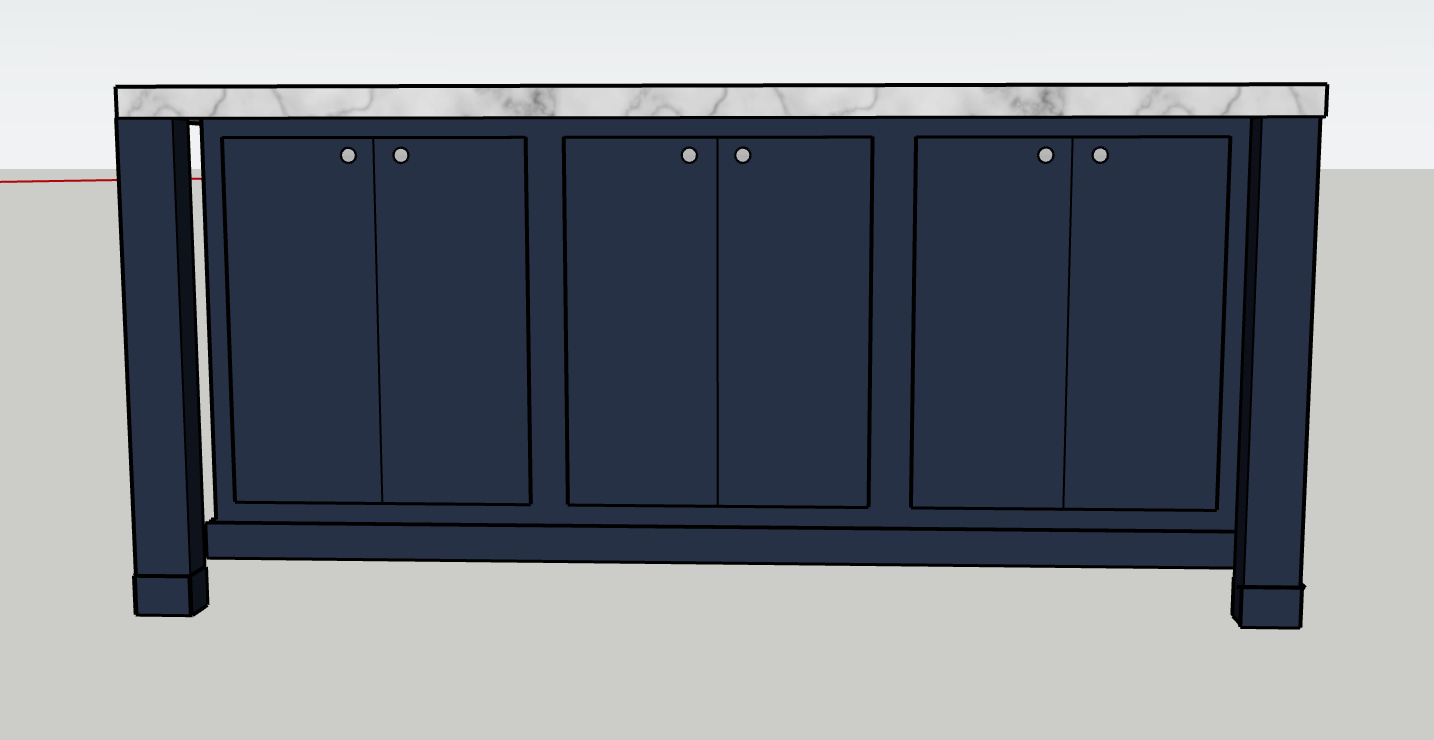

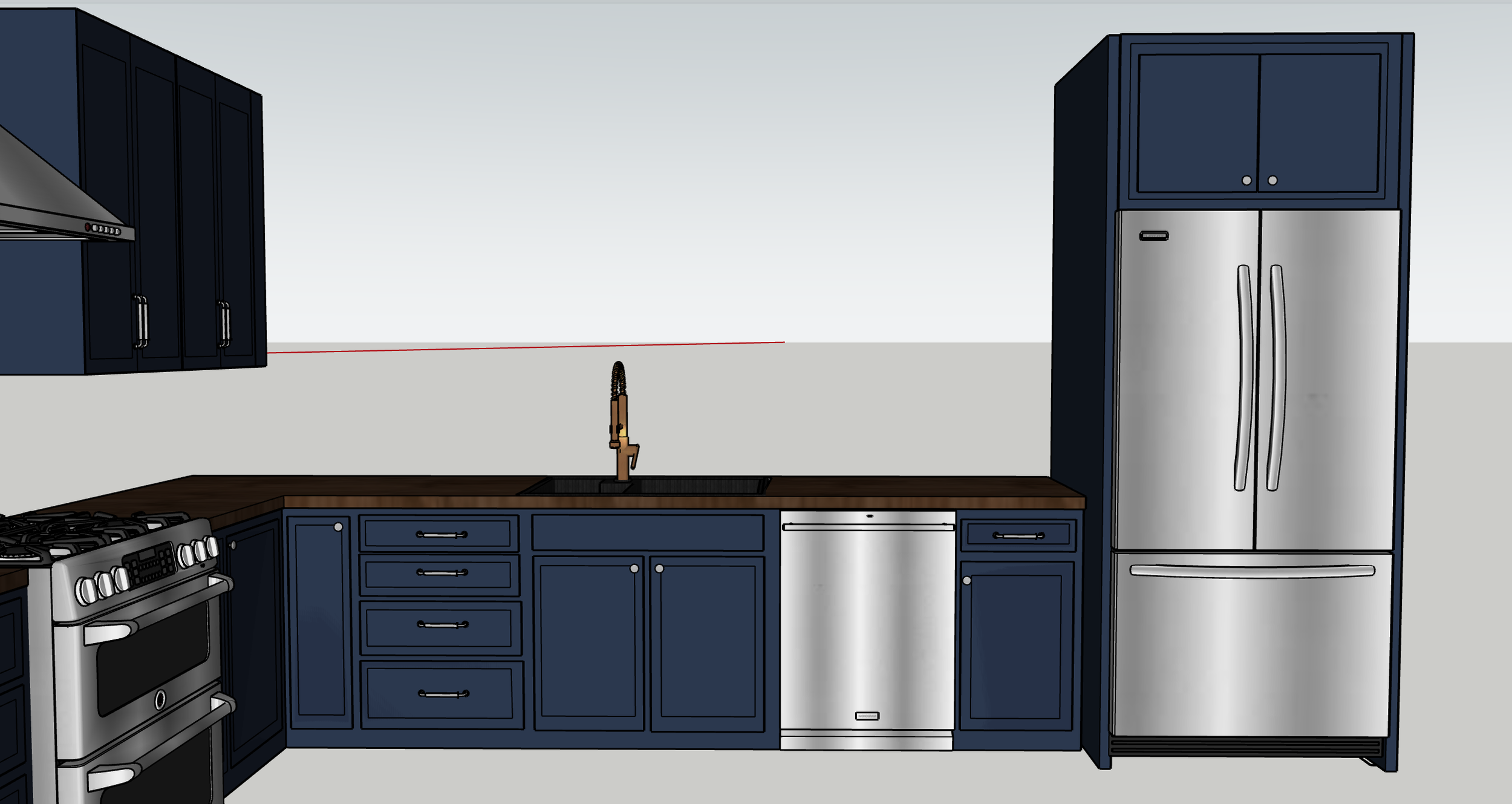
We opted for navy blue cabinetry paired with rich wood tones to echo the natural beauty just outside their window. The butcher block island top brings warmth and texture, while the marble countertops and full-height backsplash introduce a classic, high-end feel.
To complement the clean, bold palette, we layered in a mix of stainless steel appliances and brass hardware and fixtures for an elevated, balanced look. The island is the true workhorse of the space, not only providing ample prep area and seating for four, but also incorporating smart storage behind the barstools for lesser-used items. A sleek microwave drawer is tucked into the island, preserving clean sightlines and improving accessibility.
Above the range, a wall-mounted pot filler adds both convenience and a nod to restaurant-style functionality, while the statement pendant lighting ties everything together with a touch of sophistication.
This project was a complete gut renovation, allowing us to reimagine every detail and make this home truly their own.